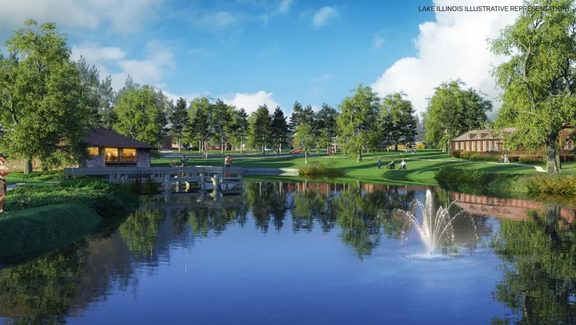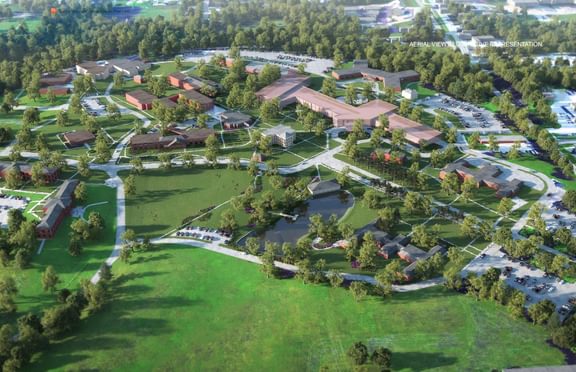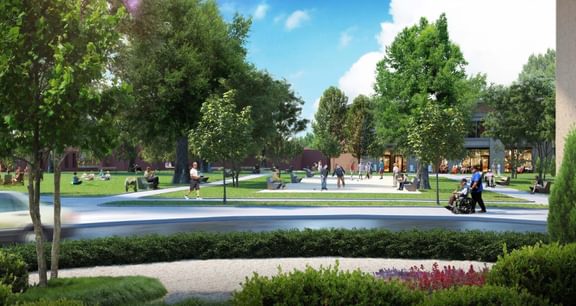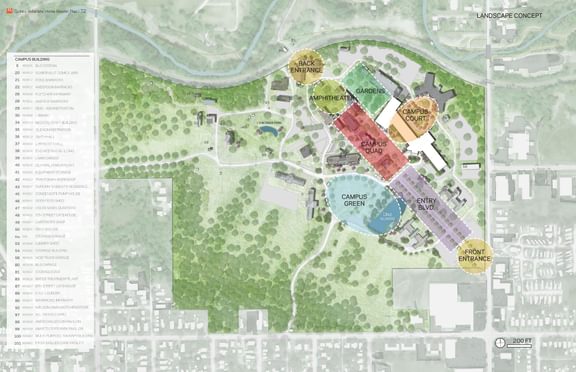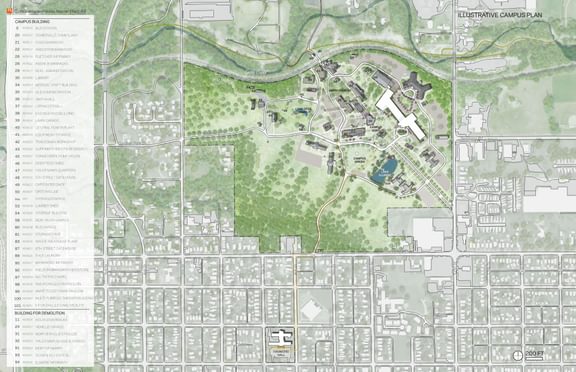Quincy Veterans’ Home Master Plan
Nurture was tasked with preserving Quincy Veterans’ Home in Quincy, Illinois, originally established in the 1880s for Civil War veterans. By the 1980s, the site boasted over 50 buildings and structures. Nurture's expertise guided the master planning process, with a focus on achieving LEED-ND Silver certification and integrating sustainable features like geothermal and district photovoltaic systems.
We provided crucial support in designing a new hospital, including bridging documents for a design-build construction project, despite the necessity to demolish eight existing buildings. Recognized for its historical significance, the QVH campus is eligible for nomination to the National Register.


Nurture facilitated discussions with the Illinois Historic Preservation Division of the Department of Natural Resources, establishing a Memorandum of Agreement with the State of Illinois and the Department of Veteran Affairs to address demolition mitigation. Our research unearthed the history of the campus and its selected buildings, including the retrieval of original drawings.
A Level II HABS recordations was prepared for eight buildings and a water tower, capturing detailed black-and-white photography and digitizing original floor plans. Following thorough review and submission of these records to the IDNR and the National Park Service, Nurture produced a comprehensive archival report, complete with photographs and plans, delivering all documentation to the IDNR.
