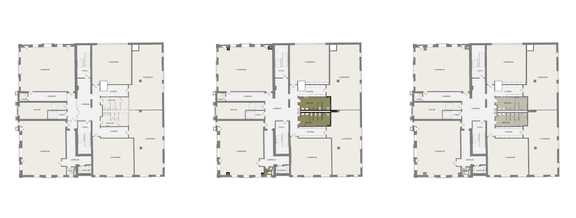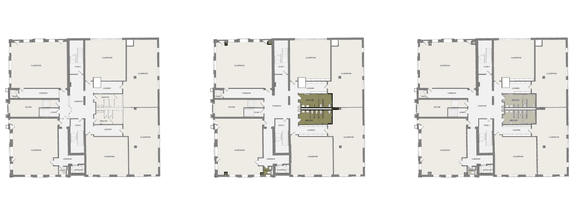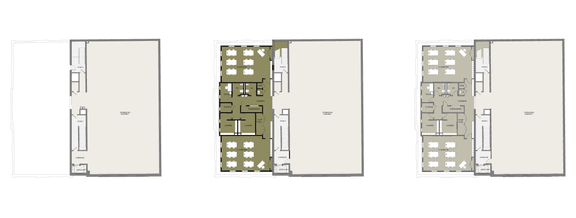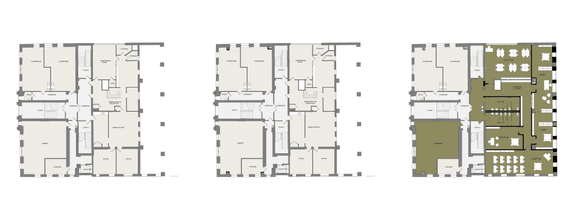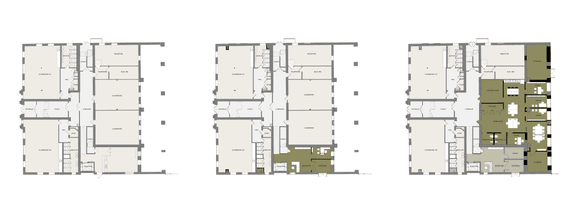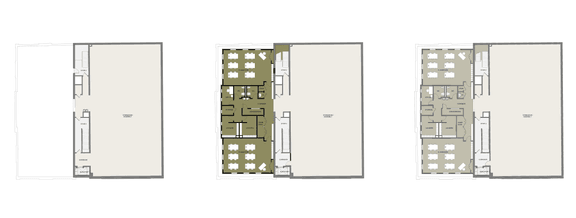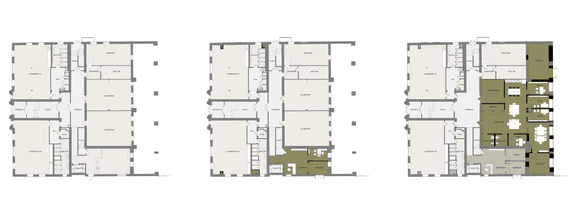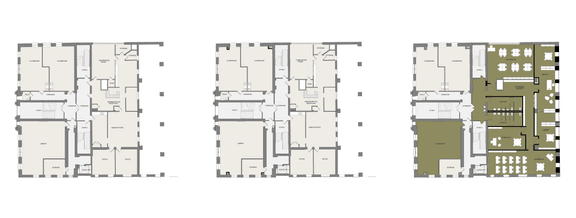St. James Lutheran Conceptual Master Plan
-
Type
St. James Lutheran entrusted Nurture to develop a comprehensive Conceptual Master Plan for their campus nestled within the heart of Lincoln Park, aiming to bridge preservation, resiliency, impactful growth, and modern functionality. The Nurture team conducted thorough existing condition analysis and research, various visioning sessions with different user groups, and several stakeholder engagement presentations and surveys with the St. James community and beyond in order to cultivate a trajectory for the future.


The resulting Conceptual Master Plan serves as a progressive road map with respectful, yet ambitious interventions for restoration, revitalization, and expansion. The plan details various phased projects, and associated target budgets, with strategic space renovations and additions orchestrated across all three historic structures - Church, Parsonage, and School - breathing new life into the St. James Lutheran campus.
The plan envisions a new identity for classrooms, office and meeting spaces, gymnasium, recreational spaces, music performance, and religious assembly areas, allowing St. James Lutheran to grow their educational mission, worship and celebration methodology, social gathering and leadership opportunities, and impactful community ministries.


